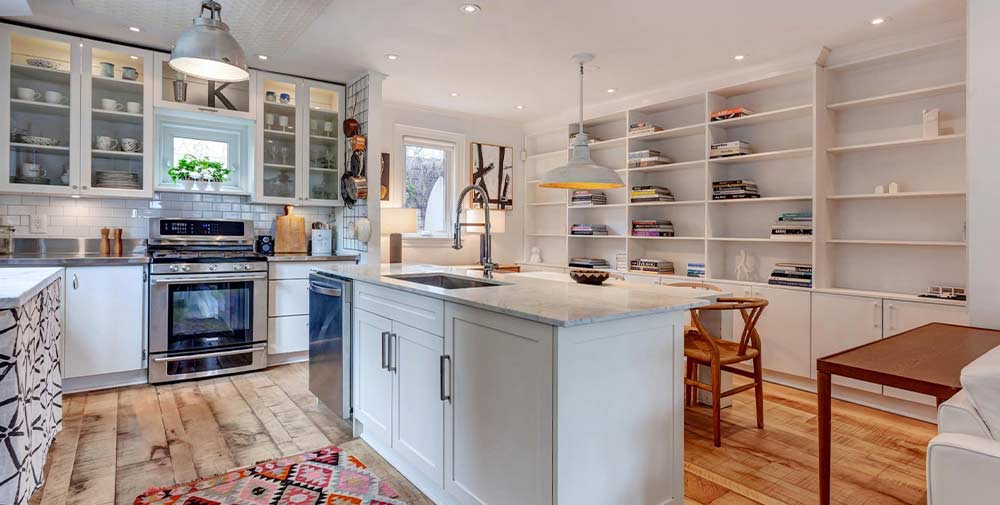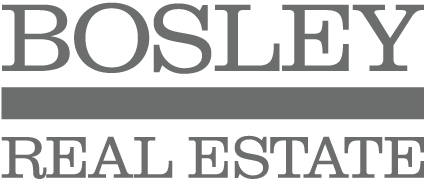122 Harrison Street
Click to see full image.
Sold for 118% of list price
122 Harrison Street raises the bar on the renovation possibilities of 19th century Toronto homes. Such passionate attention to detail in a redesign is rarely (actually almost never!!) seen. As you can see this home was a labour of love for the architect homeowners.
Built in about 1899 Lakeview Avenue would have been, at that time, the driveway to the Dennison Estate at what is now Churchill Avenue. The property is located at the entry to a historic anomaly – a small cul-de-sac of homes accessed from an archway on Harrison Street. This creates an immensely private and very quaint little pocket. A village within the city!
The modern re-imagining of this home has created an ideal space for the active city lifestyle that all of Toronto seems to have wholeheartedly embraced! Those bike lanes are for you! A custom bike storage area has been added to the home, so whatever you ride, it’s kept safe and dry throughout the year.
You’ll want to entertain of course and this home creates the ideal space for convivial gatherings. The open concept main floor invites your guests to mingle. The expertly-designed kitchen with a built-in oven and microwave, a gas cook stop and loads of counter space is a cook’s dream. On steamy summer evenings, the back garden “room” feels like country in the city!
Of course, cooking may be the last thing on your mind with so many fabulous restaurants close by. Ossington Avenue between Queen and Dundas is a world-renowned destination that invites you to explore and savour some of the best restaurants Toronto has to offer. To work off your indulgences head to the West End Y at College and Dovercourt – a beloved neighbourhood fixture. Shop at unique shops such as Sauade on Dundas – importers of the finest in Portuguese crafts. And Trinity Bellwoods Park, Queen Street West and Little Italy are all just a short walk away.
Just move into 122 Harrison Street and live the dream!




