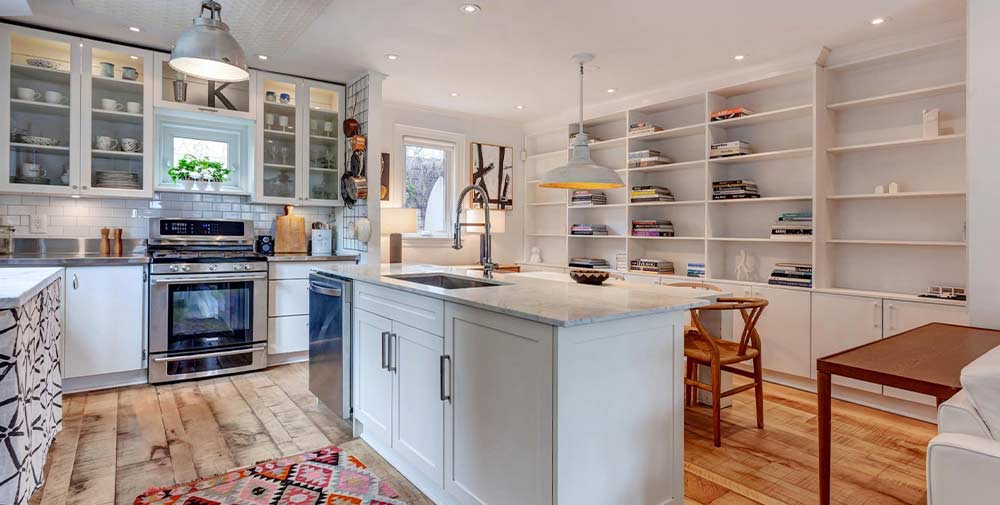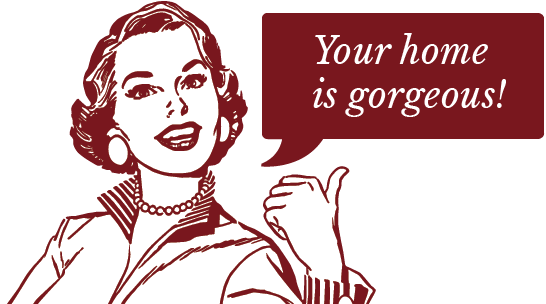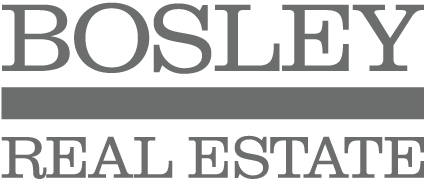154 Albany Avenue
Click to see full image.
SOLD
154 Albany Avenue celebrates the contemporary urban lifestyle!
Located in the centre of the city in a leafy, established neighbourhood at 154 Albany Avenue the home plays well with the neighbourhood yet has qualities that set it apart: bountiful natural light, open spaces for entertaining and family time, cozy private retreats and the perfect number of bathrooms. And yes, a place for your car that is sheltered from the elements.
Wood, copper and glass as the exterior elements make for spectacular curb appeal. (The rest of the home is clad in steel). The centre hallway plan has full-height windows and welcomes both morning and evening light. The discreetly designed drive-in garage entrance is careful not to detract from the whole.
The clever interior floor plan allows flexible use of the space and may change with you as your family grows or your interests and pastimes evolve. The combined living and dining rooms feature amazing windows that invite an astonishing amount of natural light into the home while still retaining a sense of privacy. With custom German-made cabinetry concealing top-of-the-line appliances the kitchen is a work of art. Dining al fresco? The cedar deck is easily accessed from this level.
The lower level holds a family room that has room for every branch of the tree. Too much screen time? There’s a garden walk-out from the lower level too.
The master bedroom redefines “sumptuous retreat.” On summer mornings stay in bed while remote-controlled black-out blinds are raised on an expanse of glass to a park-like setting of mature maple trees. The bathroom has the steam shower that most of us have only dreamt about as well as a soaker tub and double sinks. Walk out to the copper-faced balcony to catch the morning sun.
Two additional bedrooms each have an en suite bath and outdoor space. There’s space for a dedicated exercise room and an office/library too.
Dwell in the Annex – where academia meets Bay Street at 154 Albany Avenue!
Features of this home:
Designed in collaboration with architect Luc Bouliane
Oversized 40 foot wide lot
Oak engineered hardwood floors
Solid oak open tread stairs throughout
Legend light switches are compatible with you iPad
LED lighting throughout the home
The heat an air-conditioning is also compatible with an iPad
The kitchen cabinets are Leicht Brand from the German company Kitchen Haus
The countertops are Cabria Quartz
Sliding barn doors are custom solid birch
All windows and doors have a spruce interior and aluminium exterior.




