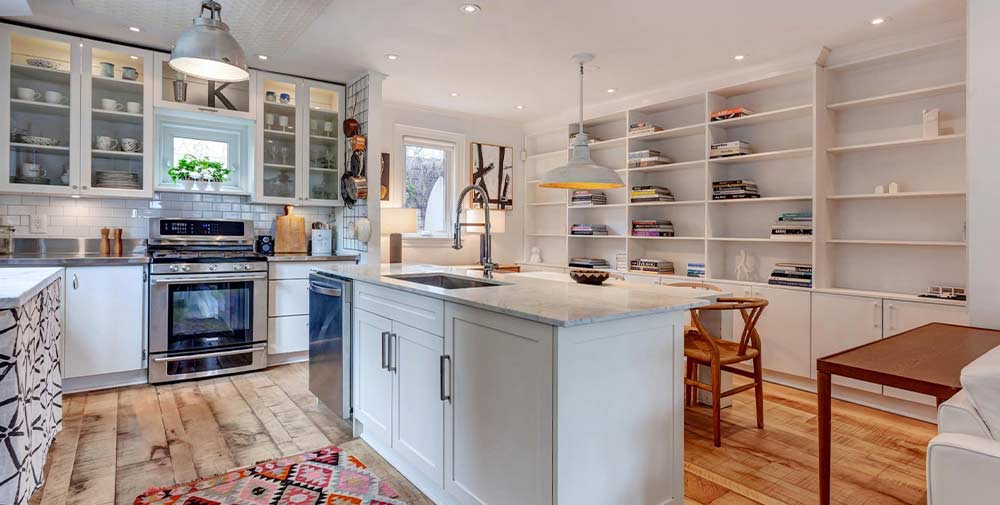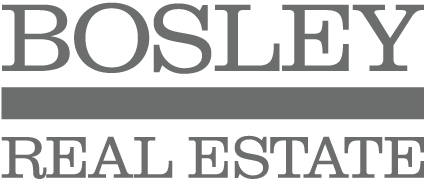248 Hallam Street
Click to see full image.
Sold for 100% of list price
Nothing says cool like an address in one of Toronto’s converted corner stores. The reason why? These spaces, like 248 Hallam Street, offer up a unique alternative to the typical Toronto early 20th century build and lend themselves to a variety of creative pursuits.
This terrific example at 248 Hallam Street has been meticulously renovated with the former retail space converted to a light-filled studio, gallery or work space (with room for several desks), while retaining and restoring the original storefront tin ceiling.
The two levels of finished living space are designed for flexibility of use including co-living or an income component. There are two kitchens, two full bathrooms and a powder room. A finished basement would add almost 1,000 square feet of usable space – currently the lower level allows for great storage and is easily accessed via the side yard.
Outdoor space has not been forgotten. There is a delightful back patio tucked away to the north with a garage door that may be opened for your guests, a side yard also accessed from the main floor, a second-floor deck with louvered panels to allow for more light and a second side yard with access from the lower level walk-out.
It’s a six-minute walk to the subway from here and a stroll to both Bloorcourt and Bloordale retail and restaurants. Dovercourt Park is just down the block. An excursion northwards takes you to Geary Avenue – a street that’s grown beyond its industrial roots to become Toronto’s destination for all that’s cool. Galleries and studios are proliferating along this stretch of Dupont signaling that the time is now to settle into this thriving neighborhood!
248 Hallam Street must be seen!




